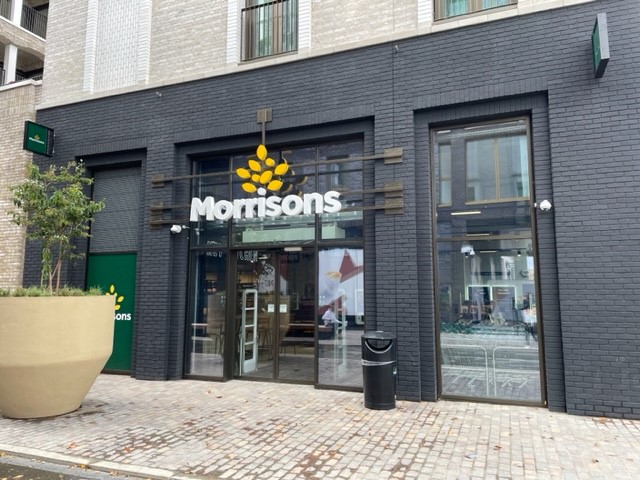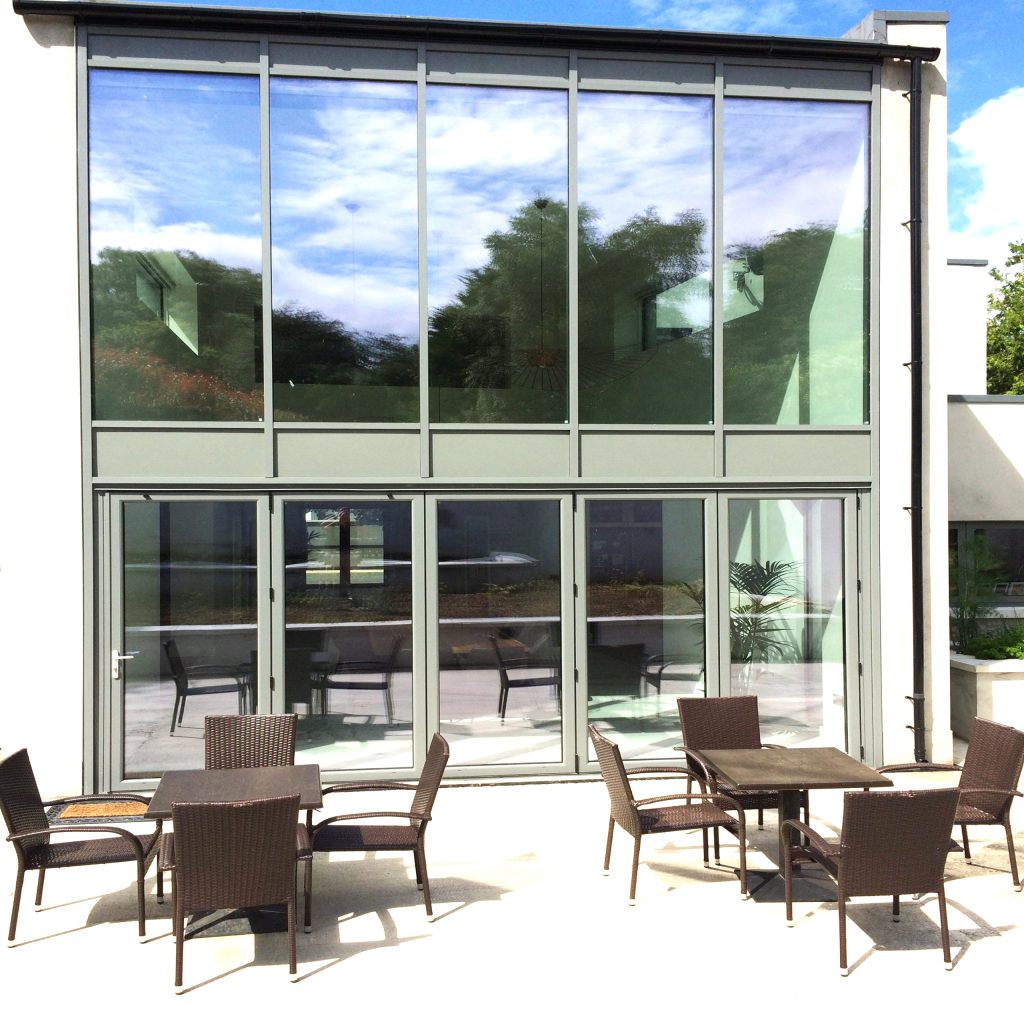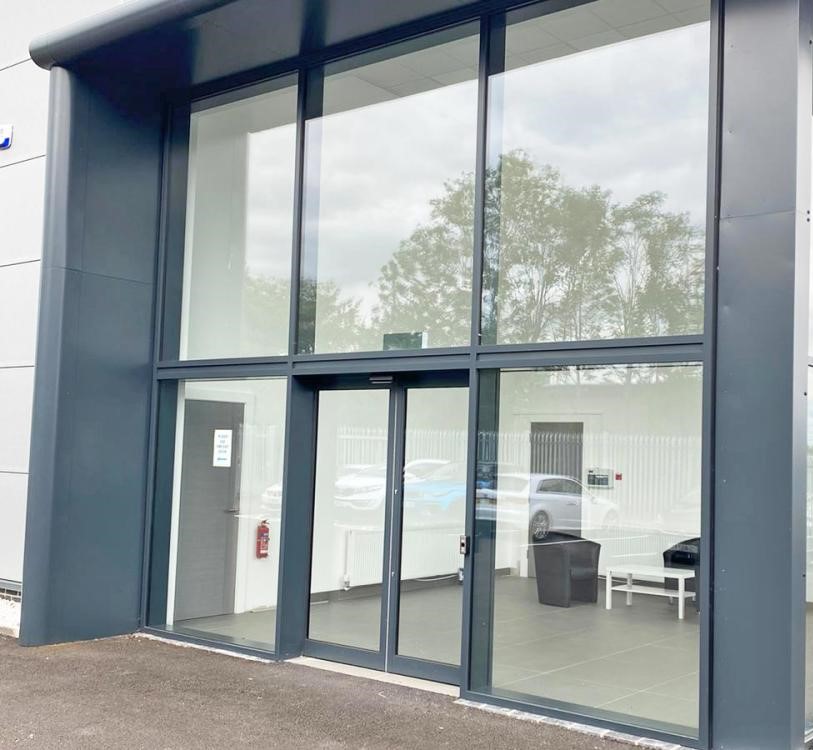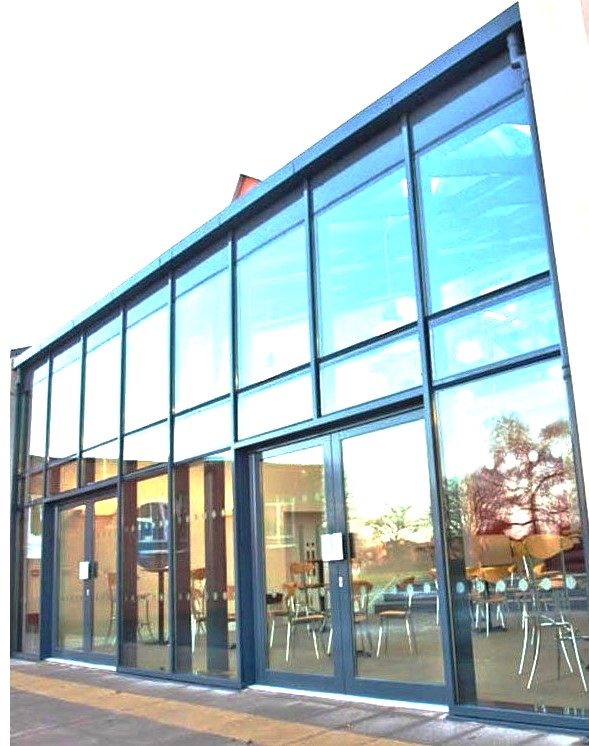Our curtain wall systems are non-structural glazing systems for the external walls of buildings. They are generally associated with large, multi-storey buildings but are also becoming increasingly popular amongst large UK retail outlets, supermarkets and shopping centres as the go-to aesthetic feature. This is because it combines the striking grandeur of tall, imposing glass structures with the bright, airy interior of an open-plan office that is illuminated with natural lighting.


Find out more about our bespoke curtain wall systems whether you’re in Manchester, Birmingham or across the UK, or get a quote for your business today by getting in touch with the team in London or the Midlands today.
A curtain wall is typically a thin wall constructed of glass framed in aluminium that is attached to the outside structure of a building. The curtain wall does not carry the load for either the roof or floor of the building; it simply serves to keep out air and water and to reduce sway induced by strong wind. Connected to the floors or columns of the building, a curtain wall transfers horizontal loads induced by wind and gravity to keep the structure stable.
This system is utilized to uphold against any weather conditions, allowing a great source of natural light into the building the curtain walling has been designed for. A curtain wall system is made up of lightweight materials and is extremely economical, which makes it a desirable product in the UK construction industry. It also offers a vigorous and structurally impressive façade offering thermal performance but does not carry a structural load from the building other than its own weight. It also has little or no combustible elements on the building’s exterior. As such curtain walls can also act as a fire stop, slowing or preventing the spread of fire between floors of the building.
Curtain walls can adopt a ‘stick’ system, or can be unitised:
This type of Curtain Wall is used in the buildings in small regions or the low-rise ones.Stick systems are installed piece by piece on site, with the glazing inserted into the frame from the inside or the outside depending on access conditions. In this system, the sticks made of aluminium are placed vertically and horizontally on different floors of the building.
Uses the same framework as a stick system, into which pre-fabricated and glazed frames are installed. These infill frames are fully fabricated and pre-glazed in the workshop, providing fixed and opening windows with an identical internal and external appearance.
Shopfronts Shutters Ltd recommend this type of system for high-rise buildings.Unitised systems are pre-fabricated in modules off-site and delivered in panels. Lifted onto pre-positioned brackets, fixed on the building site, they provide a fast enclosure of the building, with minimal labour and no external scaffolding.


If you’d like to find out more about our curtain wall system design and installation services, then please don’t hesitate to contact the team today. Whether you’re in Birmingham, London or Manchester, our years of experience and expertise fitting curtain walls for businesses across the UK makes us perfectly placed to help you find the right curtain wall system for your requirements.
WhatsApp us